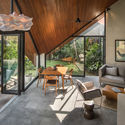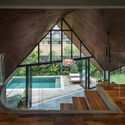
-
Architects: Alexis Dornier
- Area: 100 m²
- Year: 2019
-
Photographs:KIE
-
Lead Architect: Alexis Dornier

Text description provided by the architects. Initially being one of a three unit ensemble, the river studio is a 1 bedroom minimal home, a response to a few constraints and opportunities surrounding the lot shape. Being of extremely narrow nature, the lot required to contain the access road to the main house – as a consequence of that we occupied the space on top of the driveway by cantilevering the small studio bedroom component over it, and created an upstairs.






























